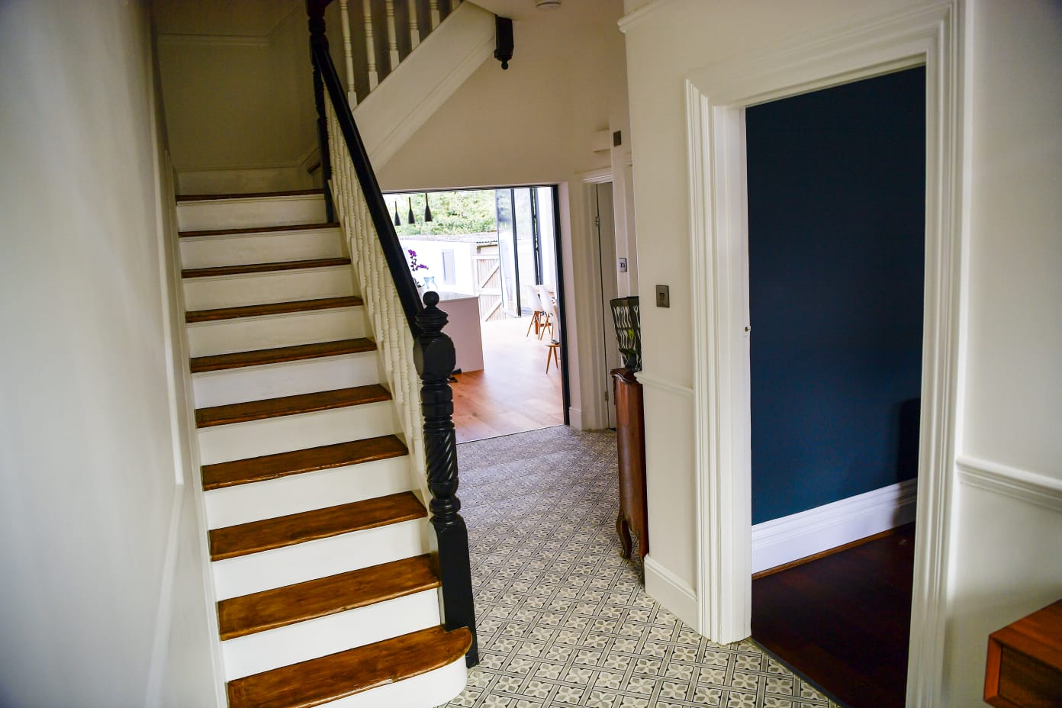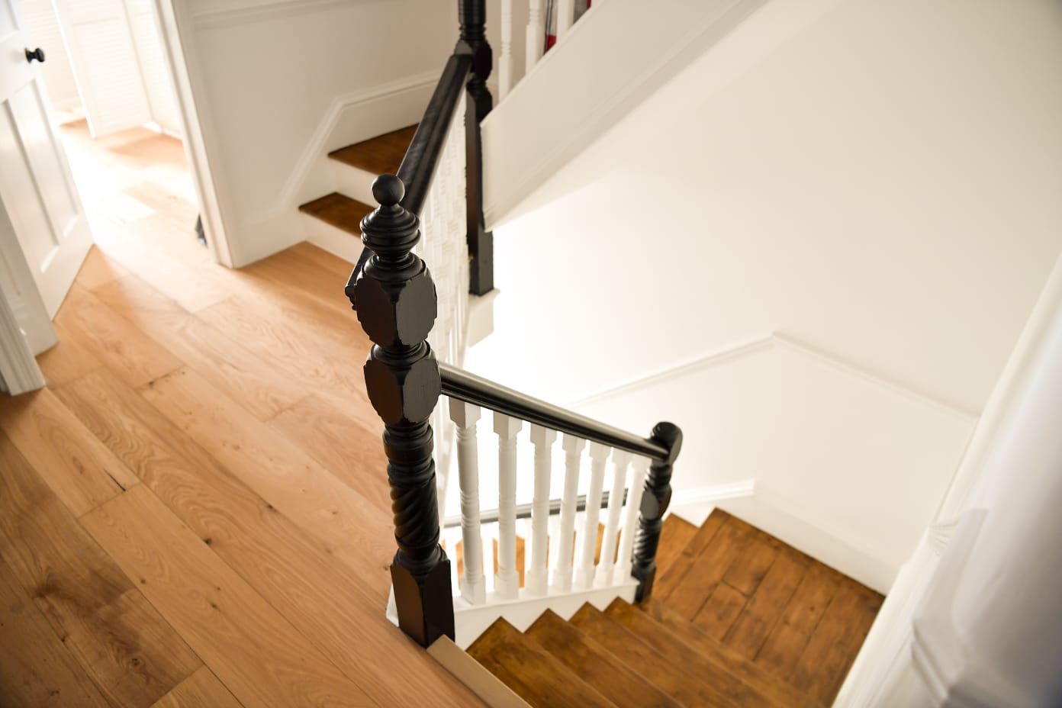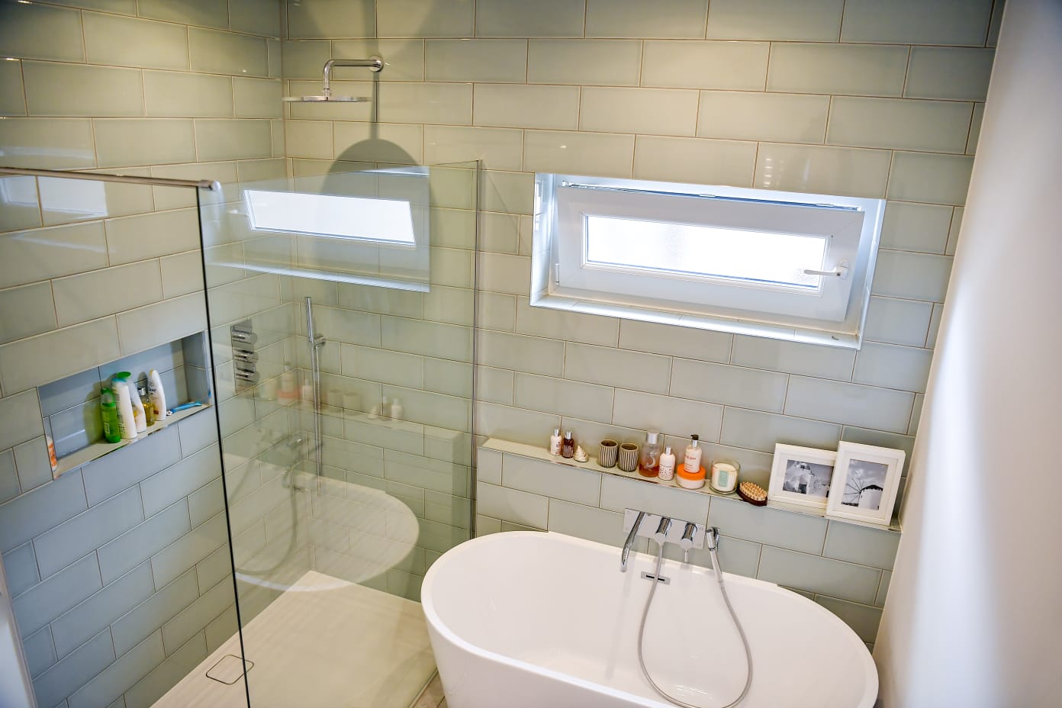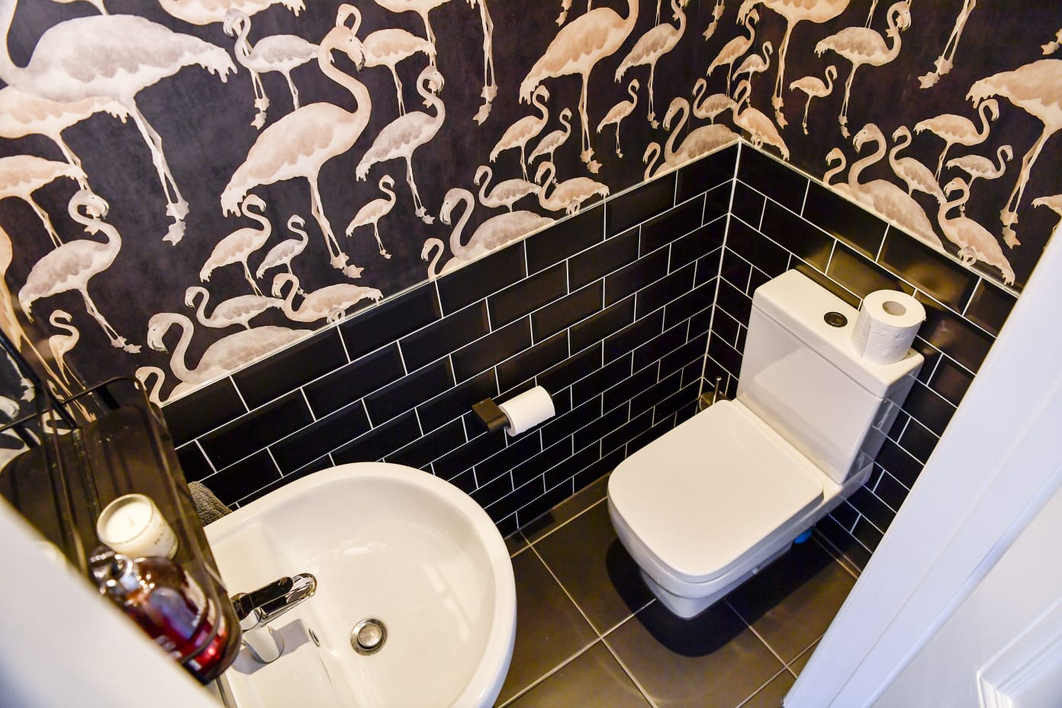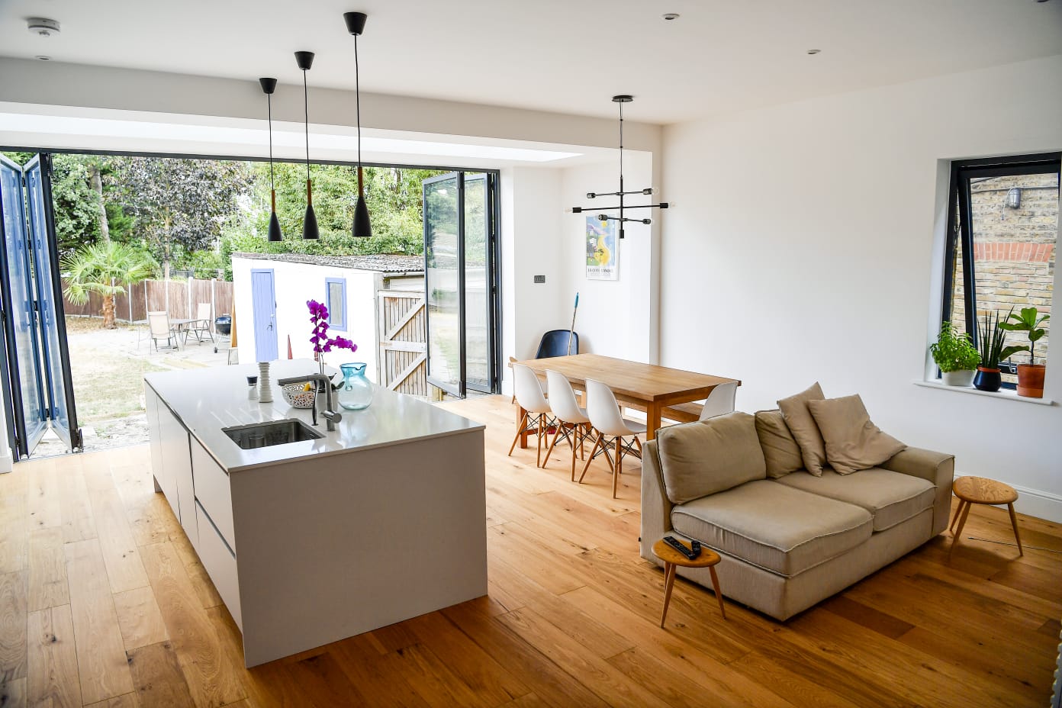WAVERTREE ROAD
Sector
Residential
Extension &
Internal Refurbishment
Location
South Woodford,
Redbridge,
London, UK
Stage
Completed - 2018
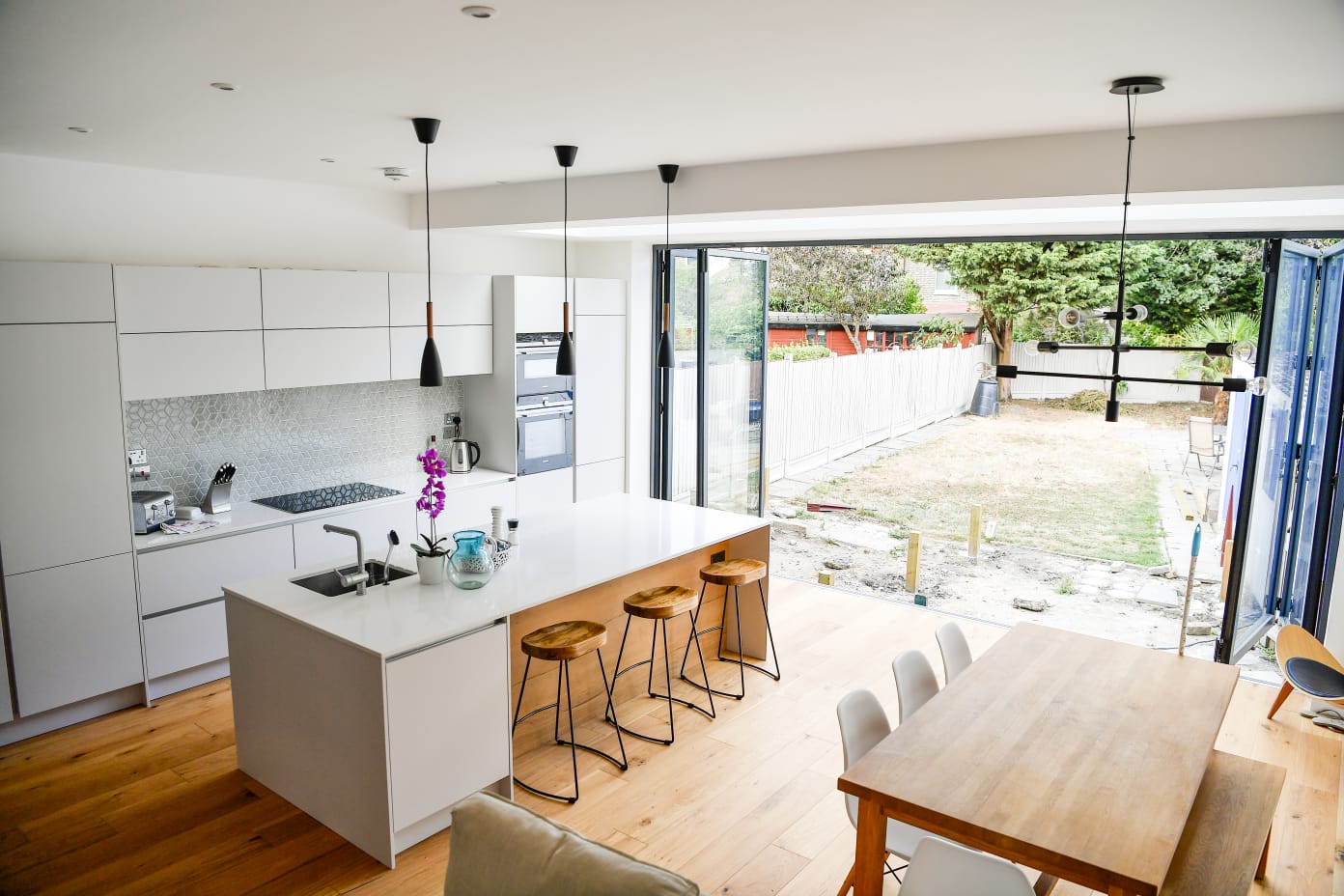
The existing building was a 2 storey terrace end lot with a loft located in South Woodford. The brief was to extend the ground floor at the rear as well as a small extension of the first floor rear.
The design entailed opening up the rear of the ground floor, creating a single large volume that utilises the full width of the plot. This enabled the space to be converted into an elegant open-plan kitchen/living/dining area. The material palette established in the rear extension was then integrated to the rest of the ground floor and the first floor.
