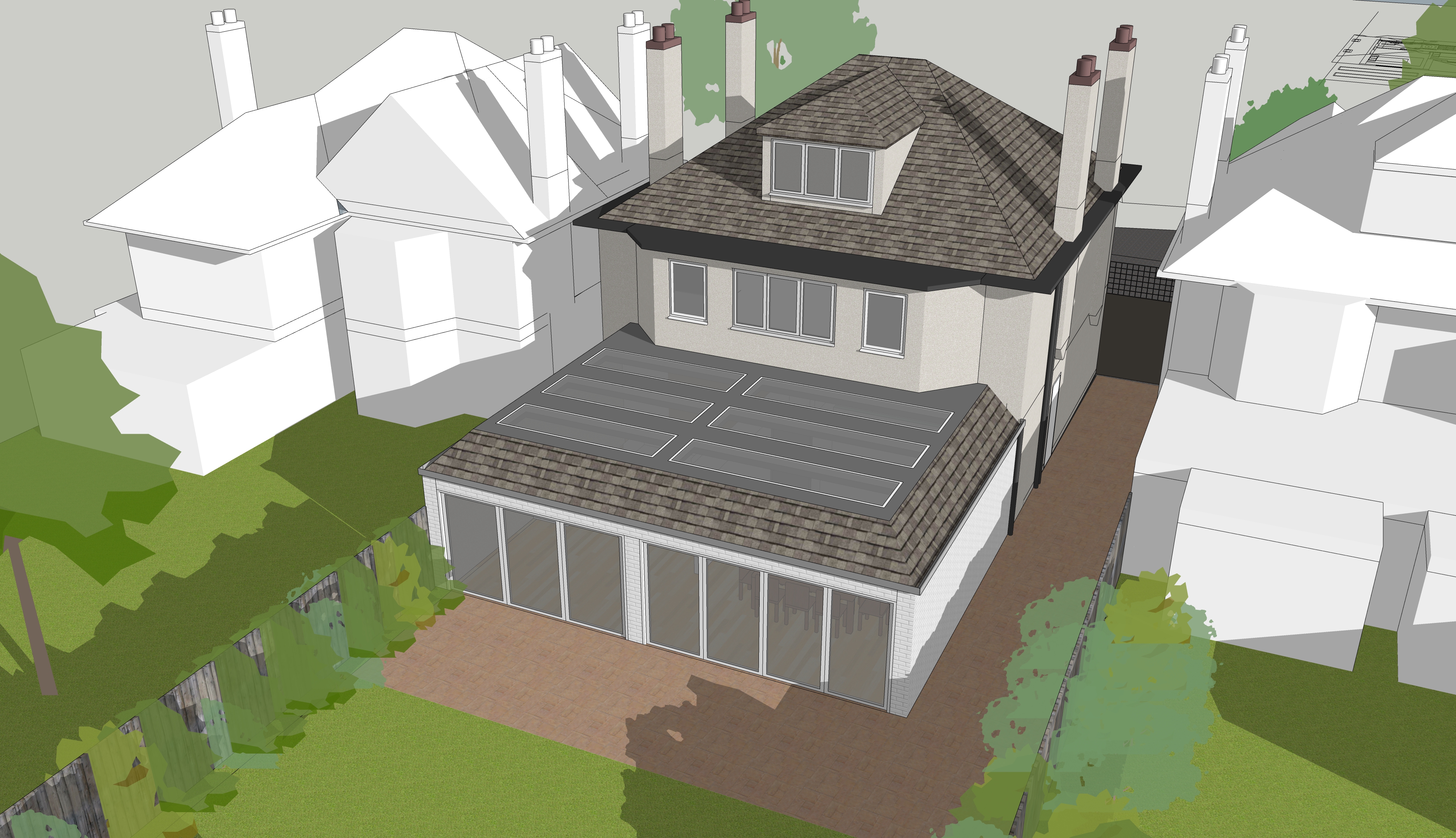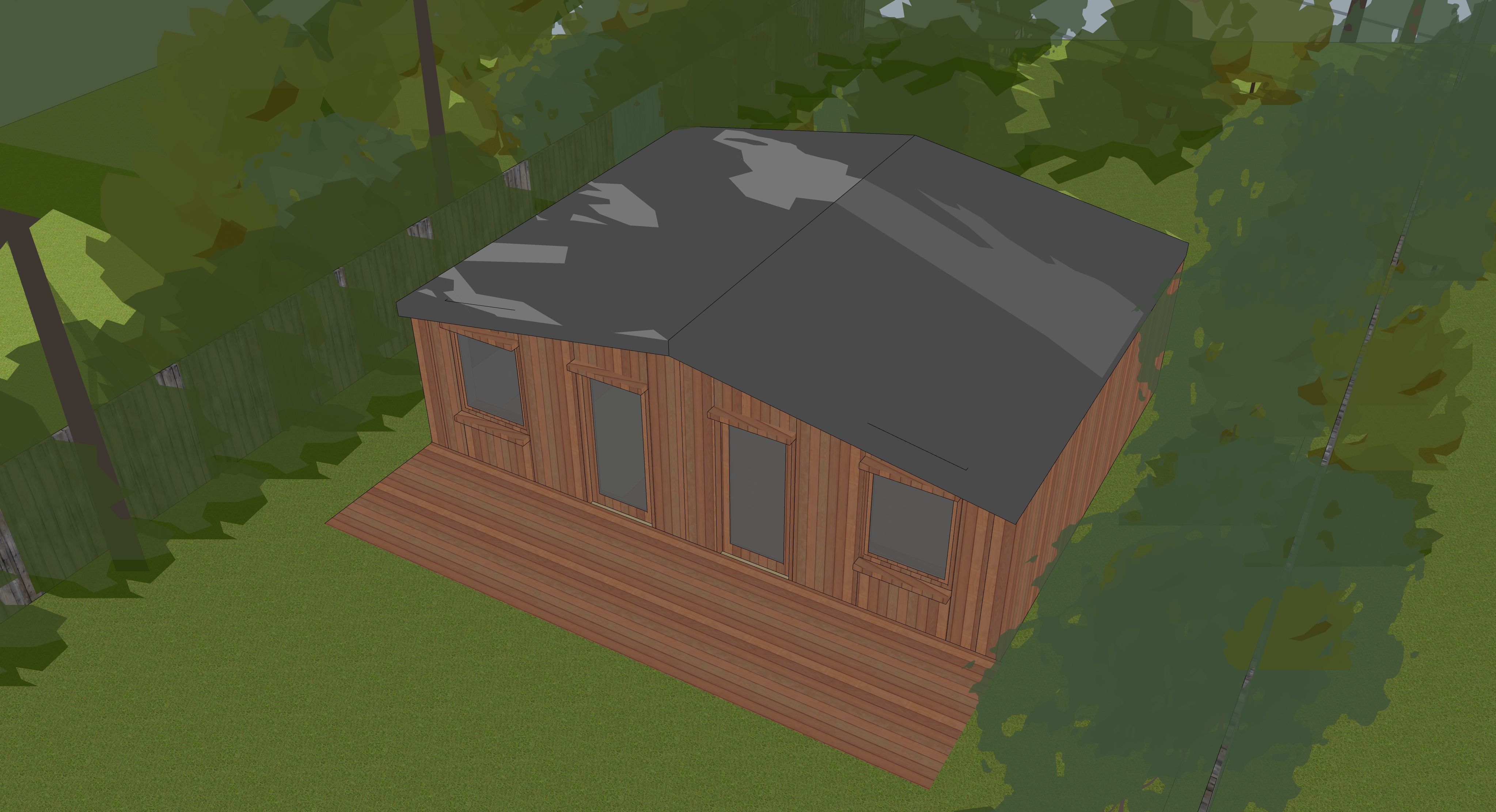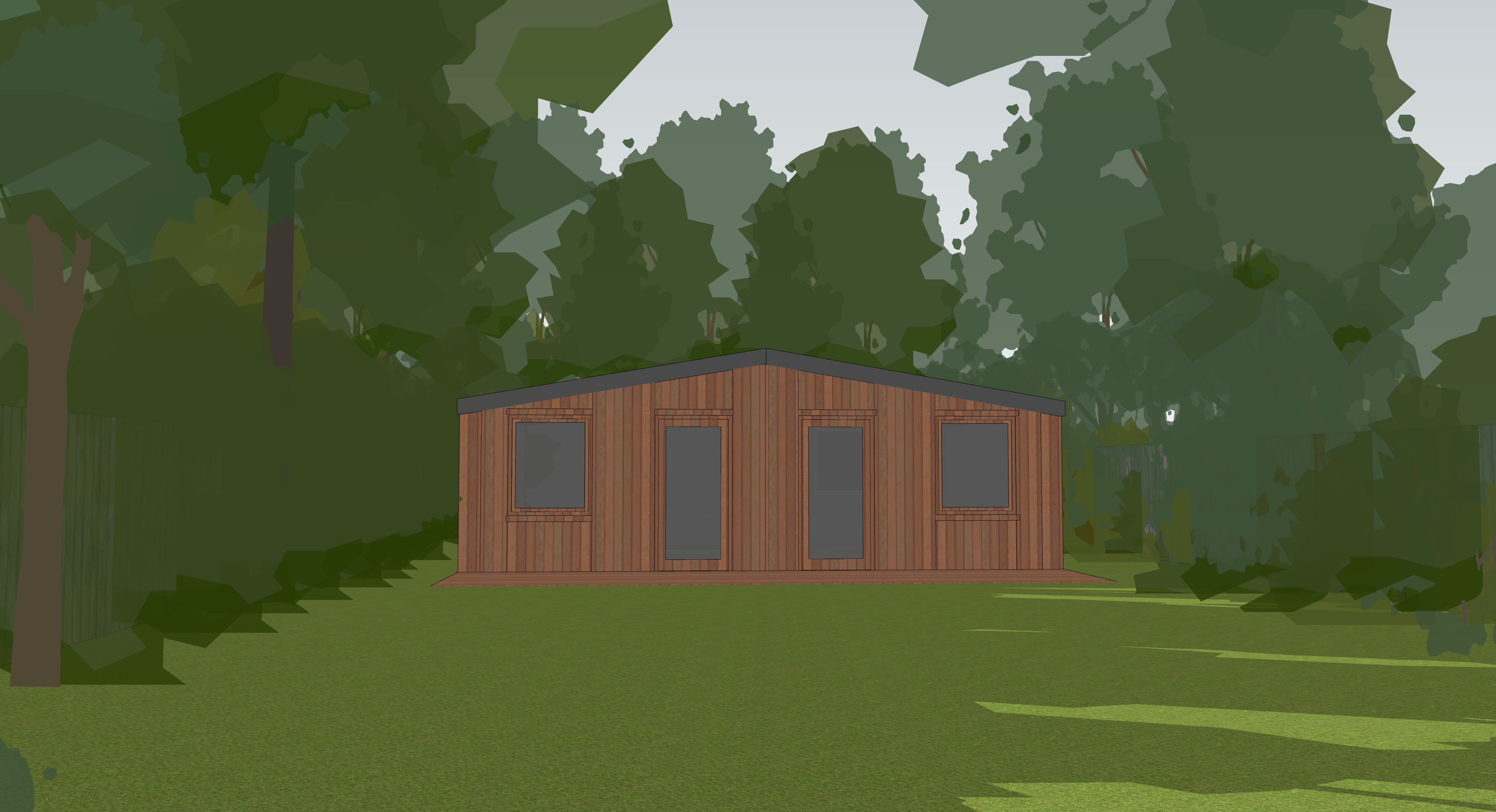ALLEYN PARK
Sector
Residential
External & Internal
refurbishment
Location
Southwark,
London, UK
Stage
Technical Design


The project is situated within the Dulwich Village Conservation Area - Sub Area 1 - Dulwich College, which is part of the Dulwich Estate. The proposal is to extend the existing building towards the rear at ground floor, first floor and loft levels. An outhouse building is also designed for the rear of the site.
Following a comprehensive planning process, we managed to obtain planning for generous rear extensions, especially for the ground floor level.

PROPOSED EXTENSION


