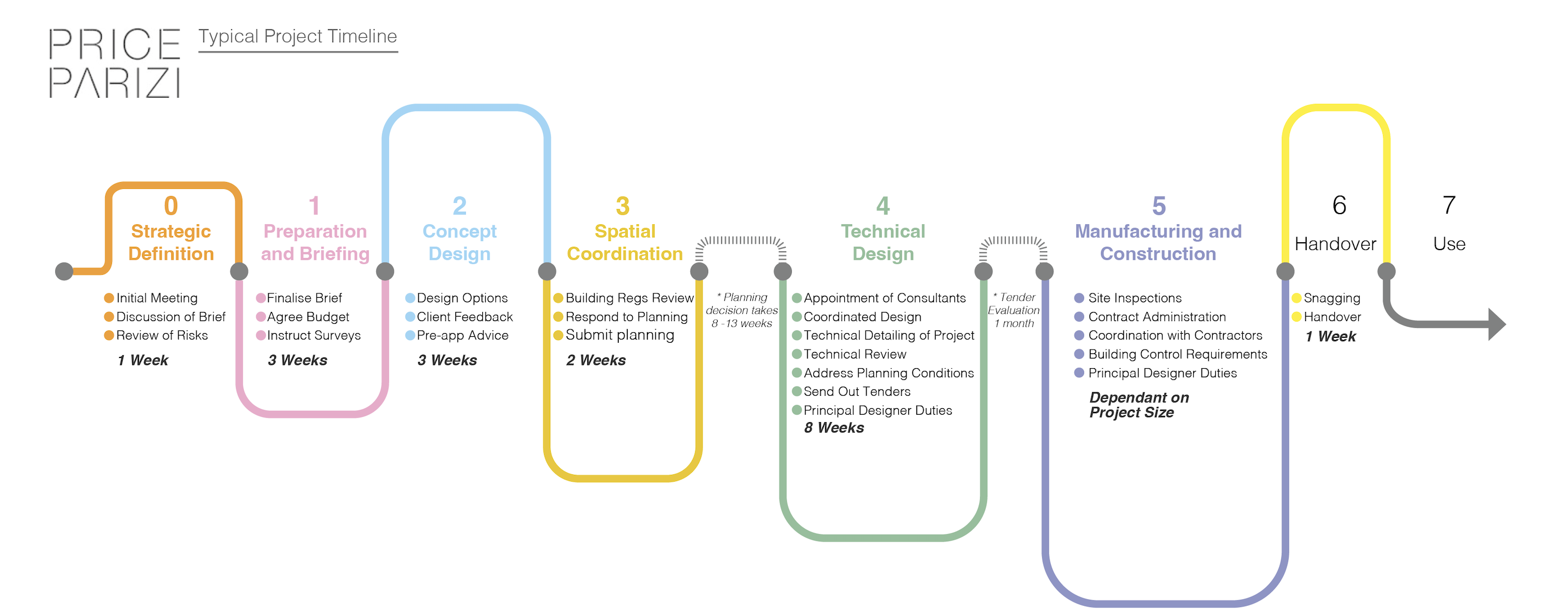ABOUT US
Price Parizi is an established young architectural design practice based in London. Our approach is personable, bold, innovative, sustainable and collaborative. We are motivated by great design and the potential it offers to transform spaces and communities.
Our approach starts with understanding the client’s vision. From there we propose professional solutions sensitive to site, scale, budget, and program. We are problem-solvers and designers with a critical view of the longevity and future flexibility of buildings, bringing long-lasting value to our client's spaces. We are in the process of carrying out our B Corp assessment, which would allow us to have a better understanding of our governance, the communities we work for and the environment.
We are a design and delivery-focused practice. Since our establishment, we have successfully completed over 100 projects. This experience has equipped our team with excellent abilities to execute designs, effectively balancing the practical constraints of time, budget, and site.
Our approach starts with understanding the client’s vision. From there we propose professional solutions sensitive to site, scale, budget, and program. We are problem-solvers and designers with a critical view of the longevity and future flexibility of buildings, bringing long-lasting value to our client's spaces. We are in the process of carrying out our B Corp assessment, which would allow us to have a better understanding of our governance, the communities we work for and the environment.
We are a design and delivery-focused practice. Since our establishment, we have successfully completed over 100 projects. This experience has equipped our team with excellent abilities to execute designs, effectively balancing the practical constraints of time, budget, and site.
HOW WE WORK
Within all our projects, we strive to help our clients best maximise their space while providing honest guidance and technical advice whilst keeping within agreed budgets.
Using the Royal Institute of British Architect’s Plan of Work as a key guide, we provide a tailored design service that prioritises the client’s requirements and ambitions for their project while helping them navigate tricky and complex design and construction issues that may arise along the way.
The diagram below is illustrates a typical project timeline from start to finish.
Using the Royal Institute of British Architect’s Plan of Work as a key guide, we provide a tailored design service that prioritises the client’s requirements and ambitions for their project while helping them navigate tricky and complex design and construction issues that may arise along the way.
The diagram below is illustrates a typical project timeline from start to finish.

If you would like to talk to us about a project, please Get in Touch
London
Price Parizi LLP
Unit 19, 8-20 Well Street,
London, E9 7PX
T: +44 (0)20 3489 7570
E: studio@priceparizi.co.uk
Price Parizi LLP
Unit 19, 8-20 Well Street,
London, E9 7PX
T: +44 (0)20 3489 7570
E: studio@priceparizi.co.uk


