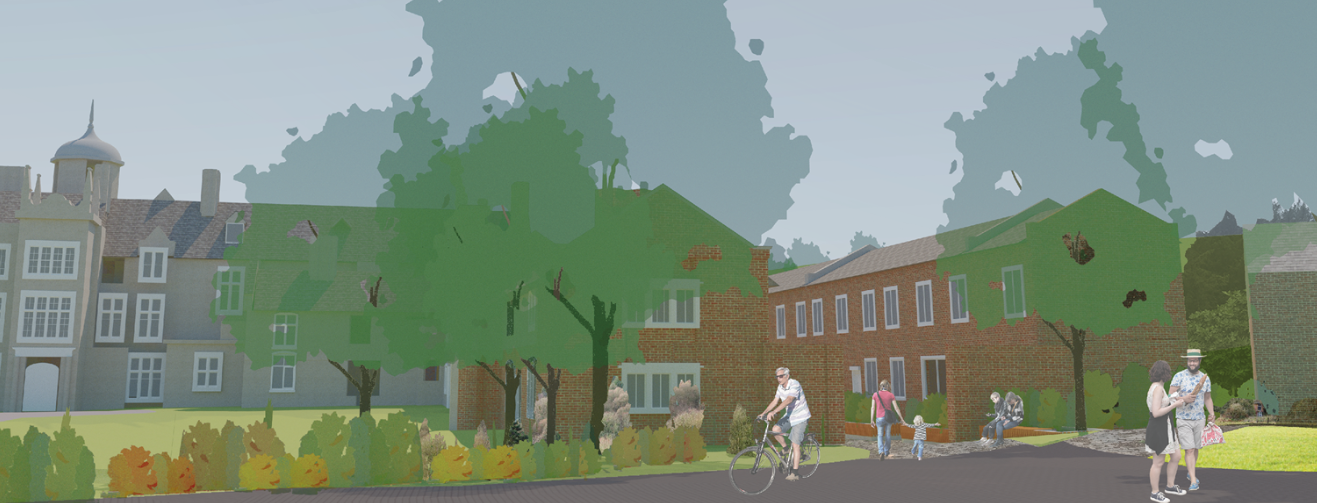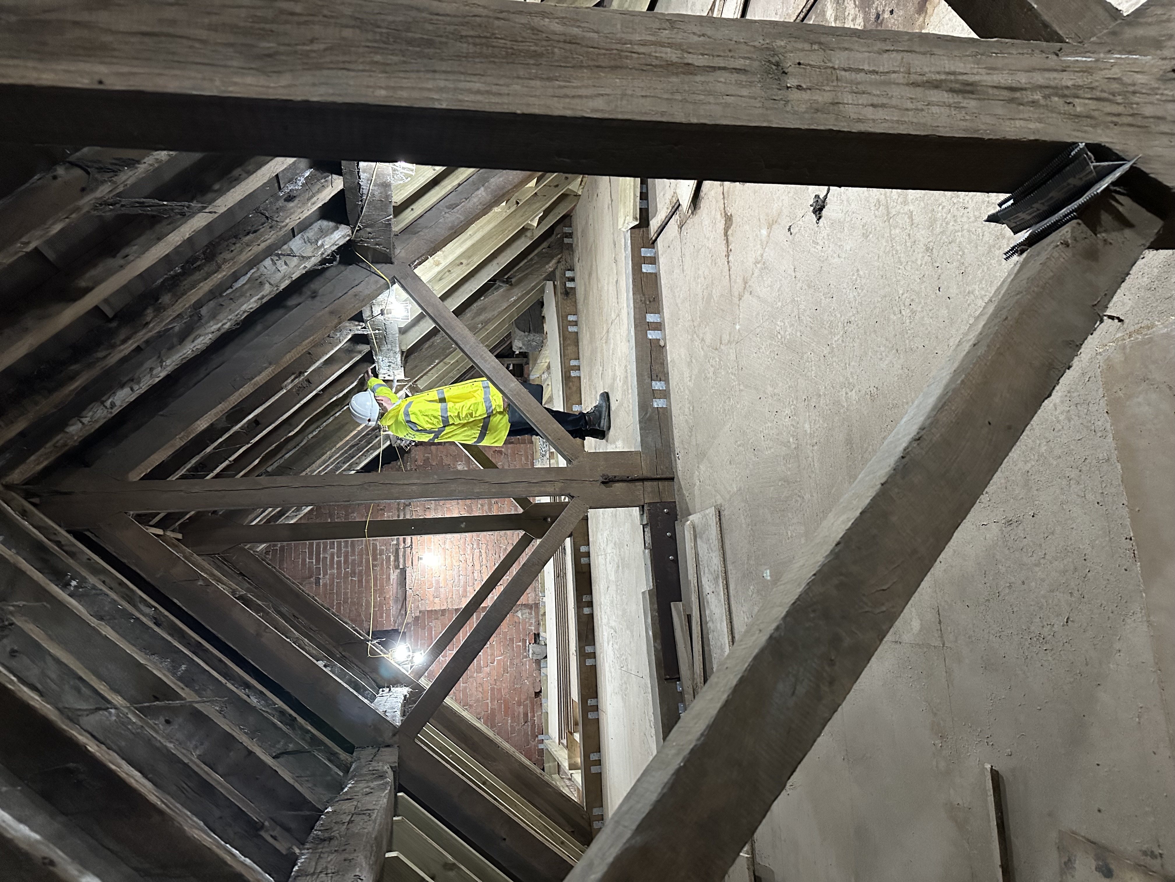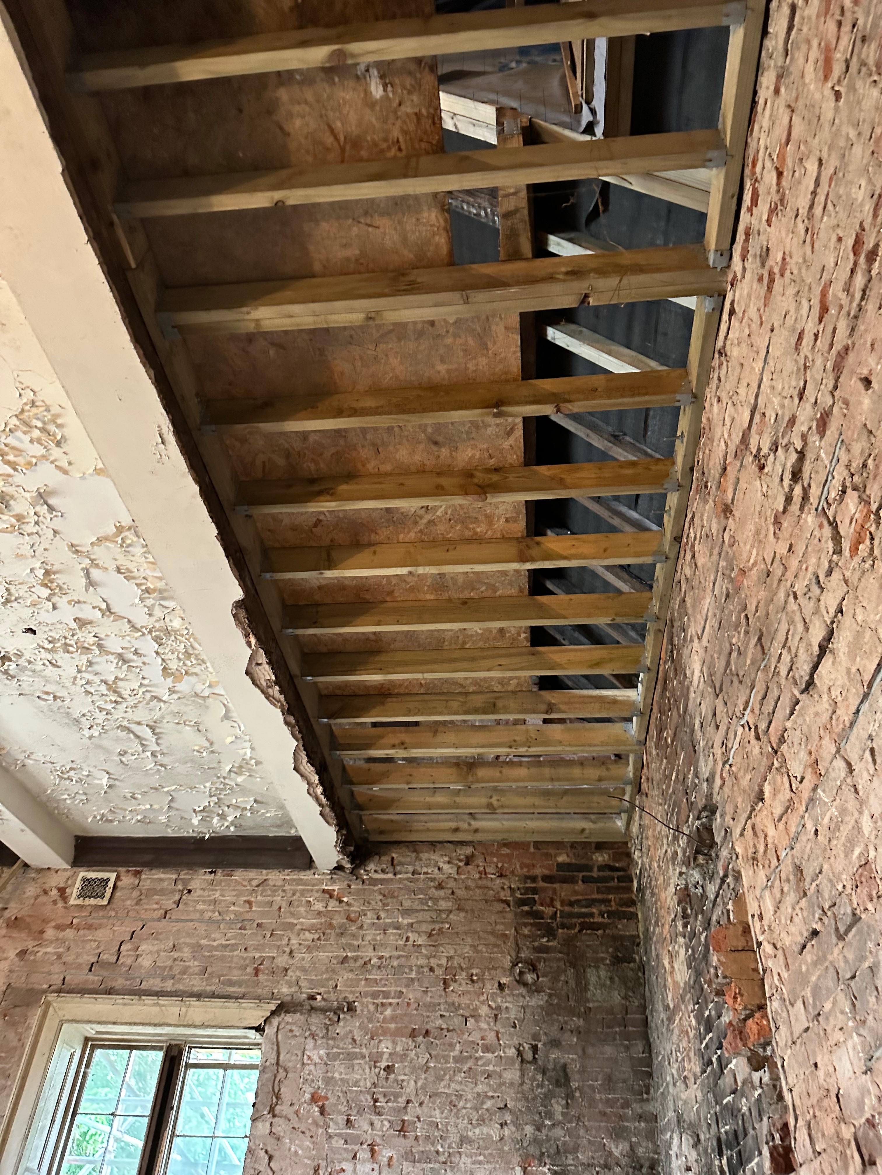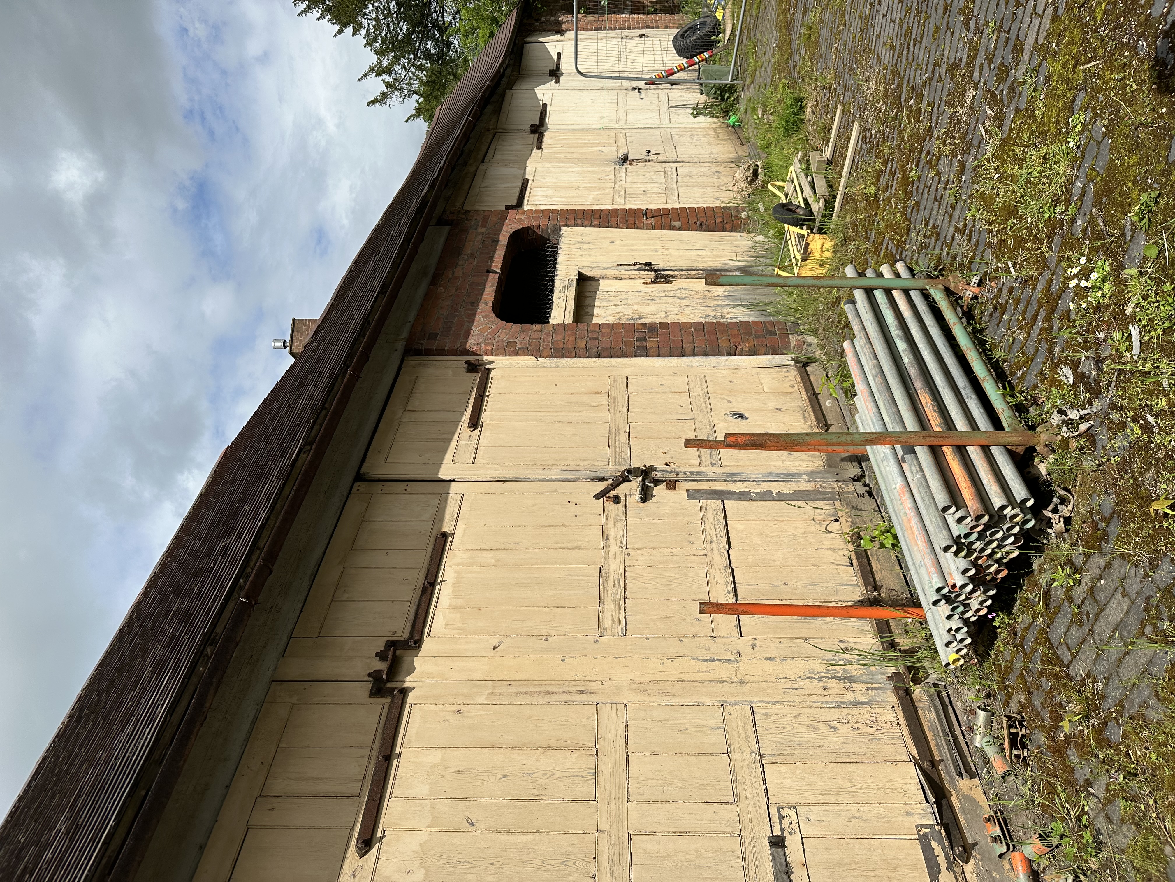RIBBESFORD HOUSE
Sector
Residential Refurbishment & New Build
Grade II* Listed
Location
Bewdley, Worcestershire, UK
Stage
Feasability Study

The project brief was to refurbish and repurpose the derelict Grade II* listed
building within a conservation area to residential accommodation.
The proposal is to carefully and sensitively retrofit the existing building,
providing high-quality residential units within. The new built
units will be built as an extension to the pre-existing stable building.
Ribbesford House presents a challenging yet
fascinating project to grapple with, the design is in
development as we endeavour to provide a scheme
that fully respects the fabled history of the building
and grounds.
The project brief was to refurbish and repurpose the derelict Grade II* listed
building within a conservation area to residential accommodation.
The proposal is to carefully and sensitively retrofit the existing building,
providing high-quality residential units within. The new built
units will be built as an extension to the pre-existing stable building.
Ribbesford House presents a challenging yet
fascinating project to grapple with, the design is in
development as we endeavour to provide a scheme
that fully respects the fabled history of the building
and grounds.

Existing Site Photographs




