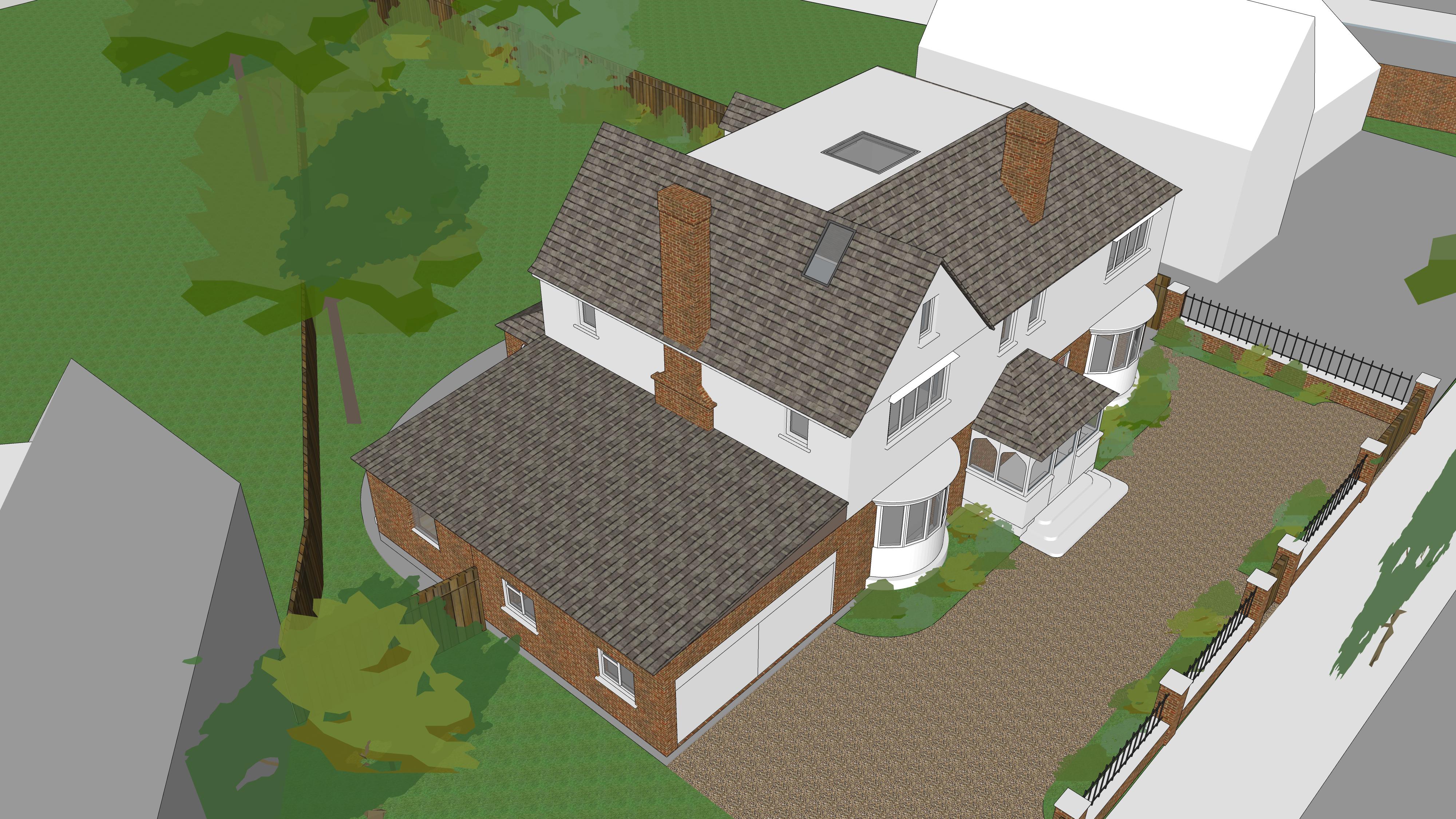WALPOLE GARDENS
Sector
Residential
Extension &
Refurbishment
Location
Strawberry Hill,
Richmond,
London, UK
Stage
Construction
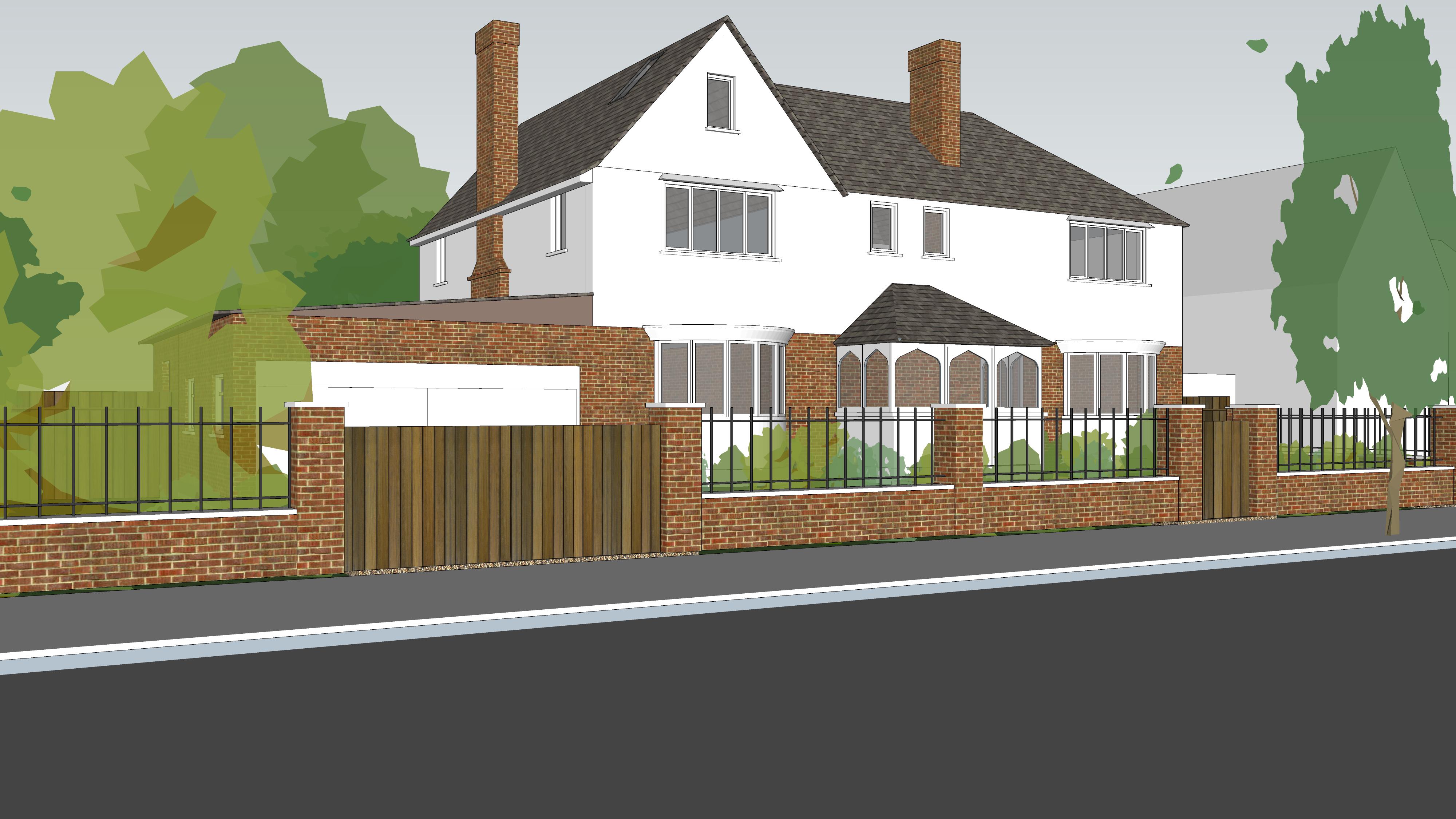
The existing building, located in Twickenham, was a 2 storey brick building with a garage extension and summer house in the garden. We were tasked with designing a rear and side infill extension, as well as a loft extension, that would meet Pope’s Avenue Conservation Area guidelines.
The design process required a lot of attention given to carefully curating a material palette and architectural form that would subtly fit in with the existing building without changing its original character.

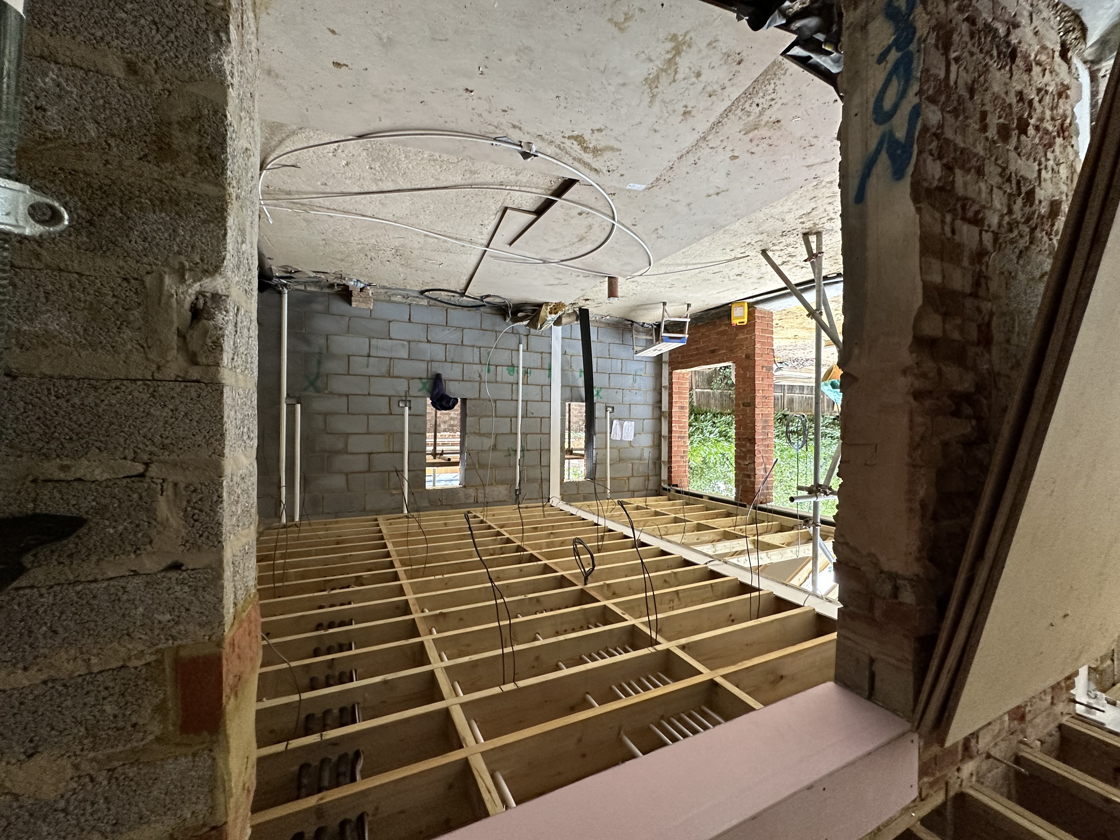
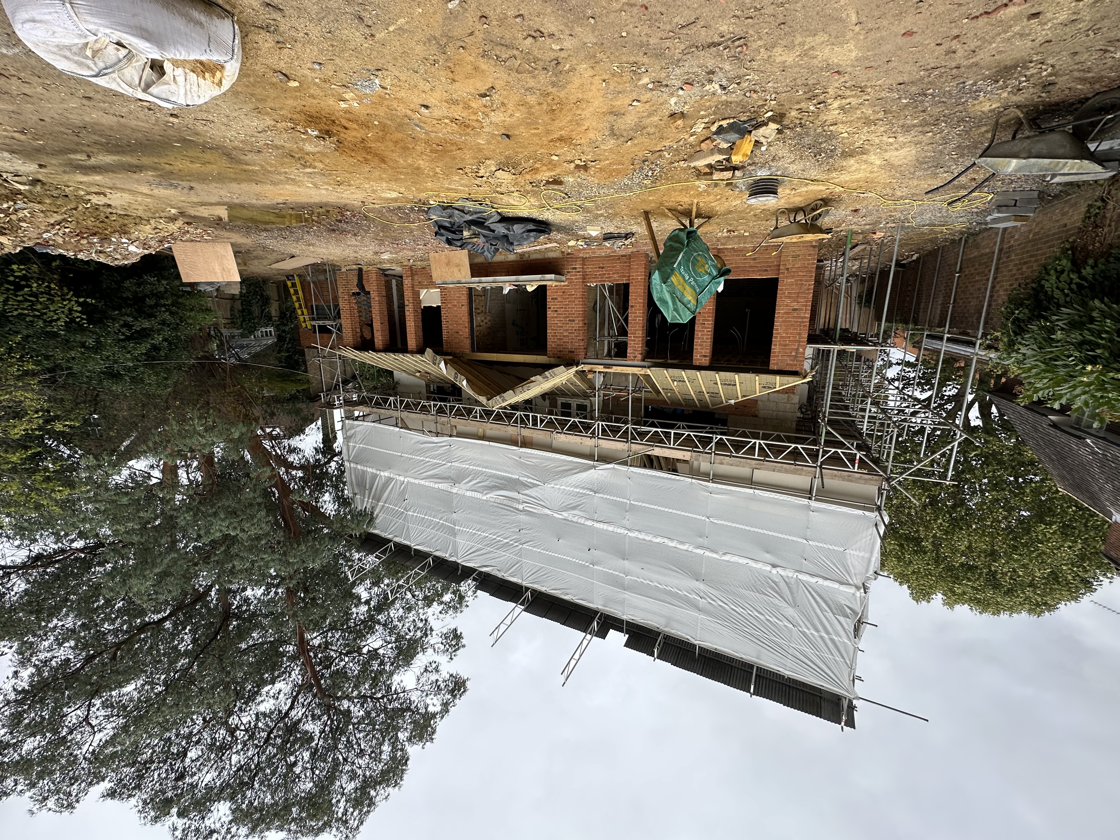
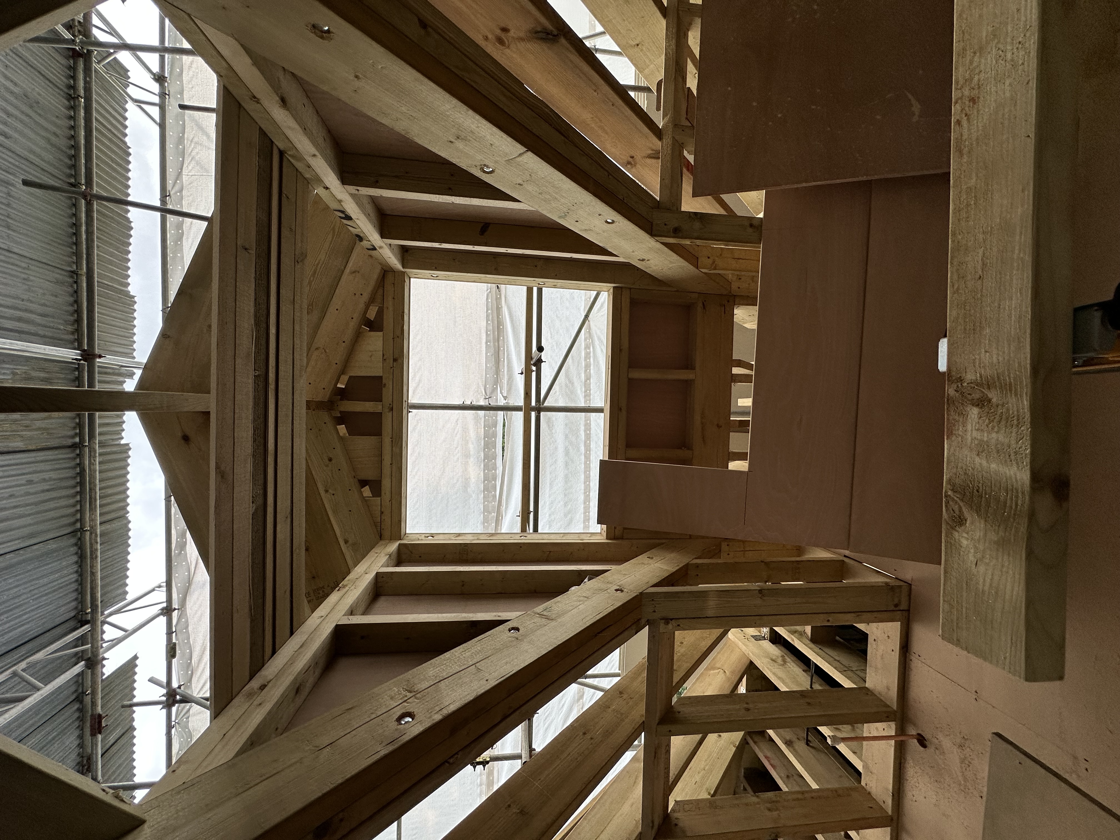
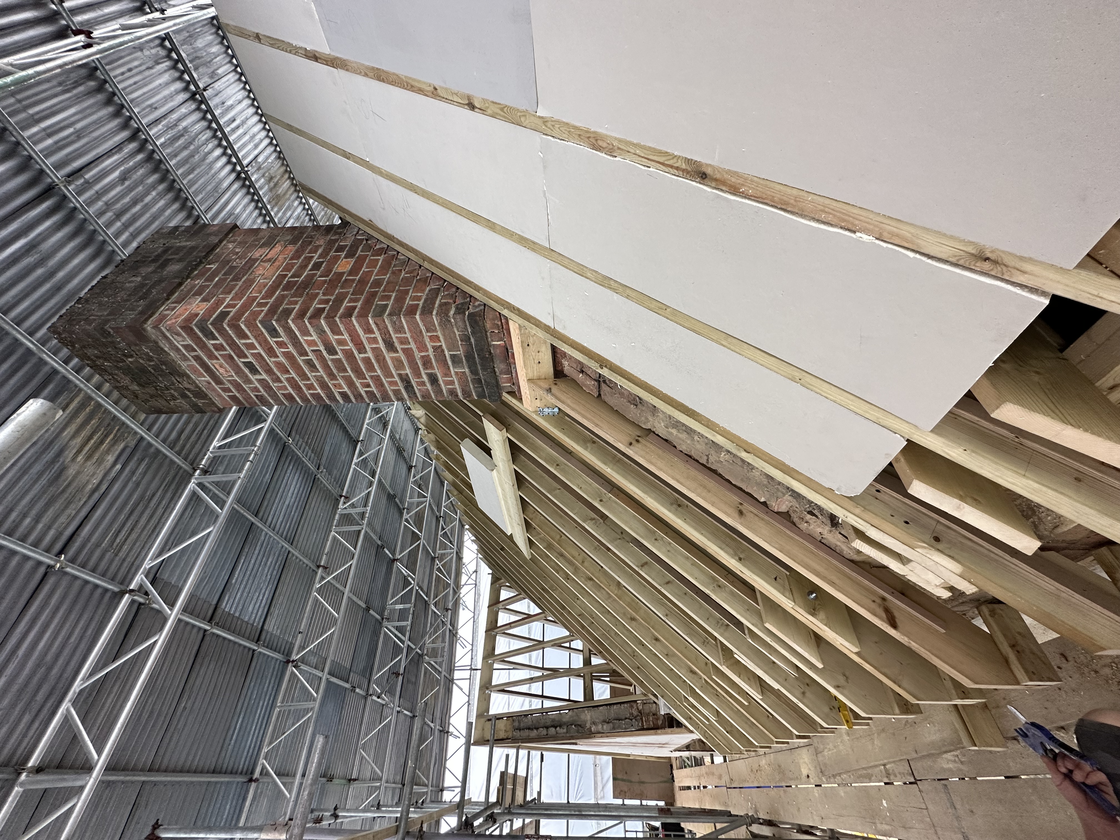
CONSTRUCTION PROGRESS

