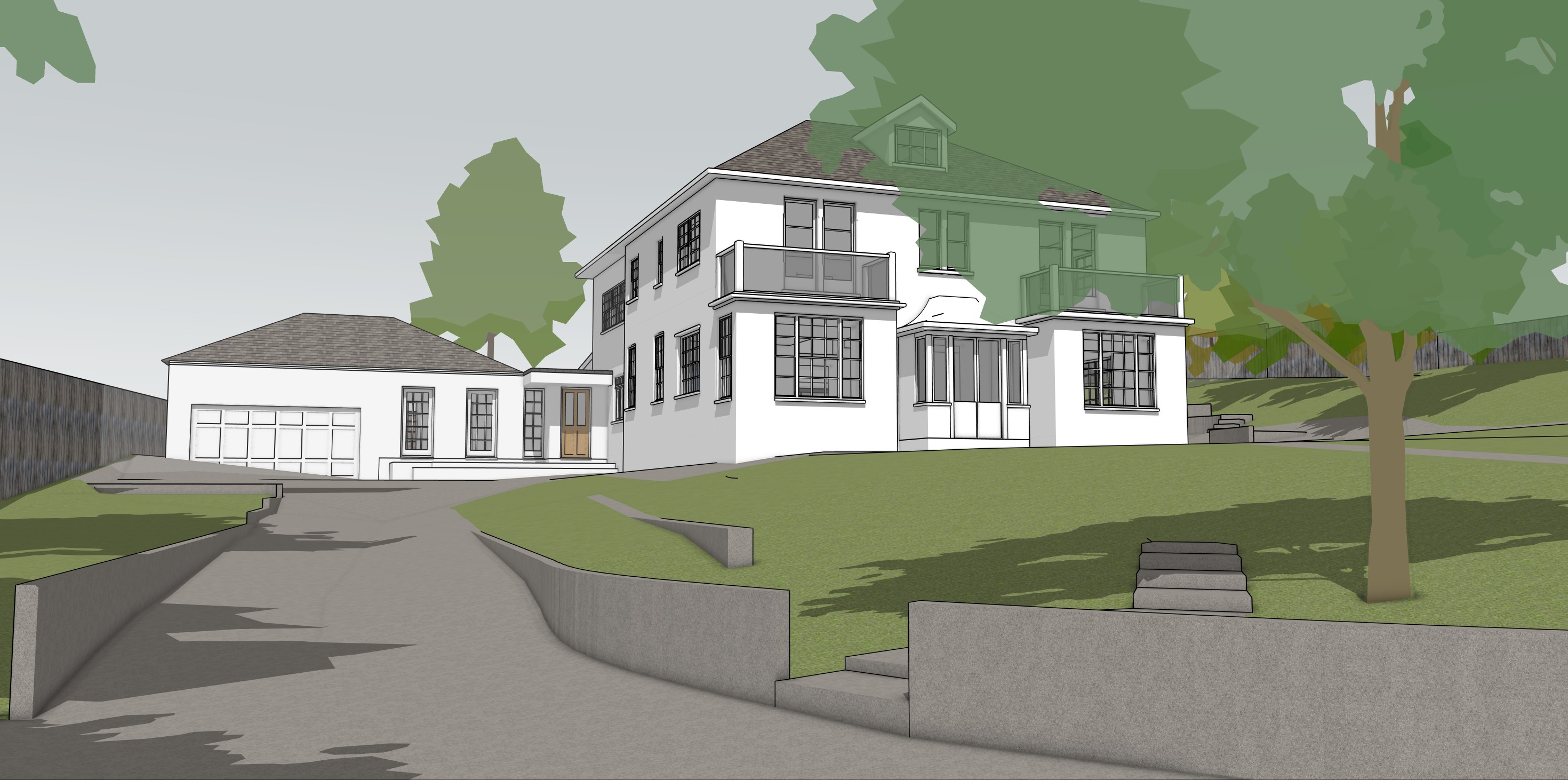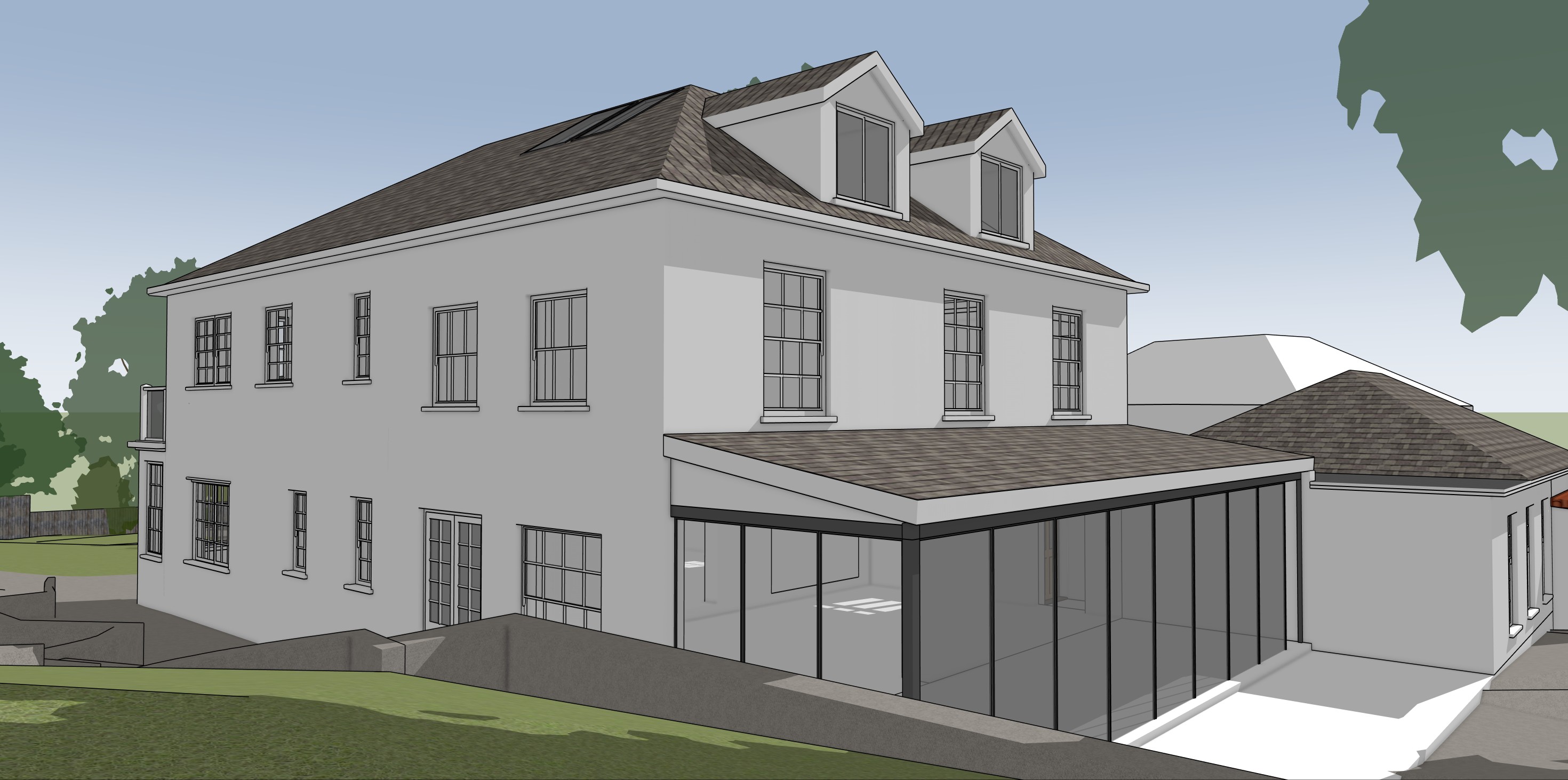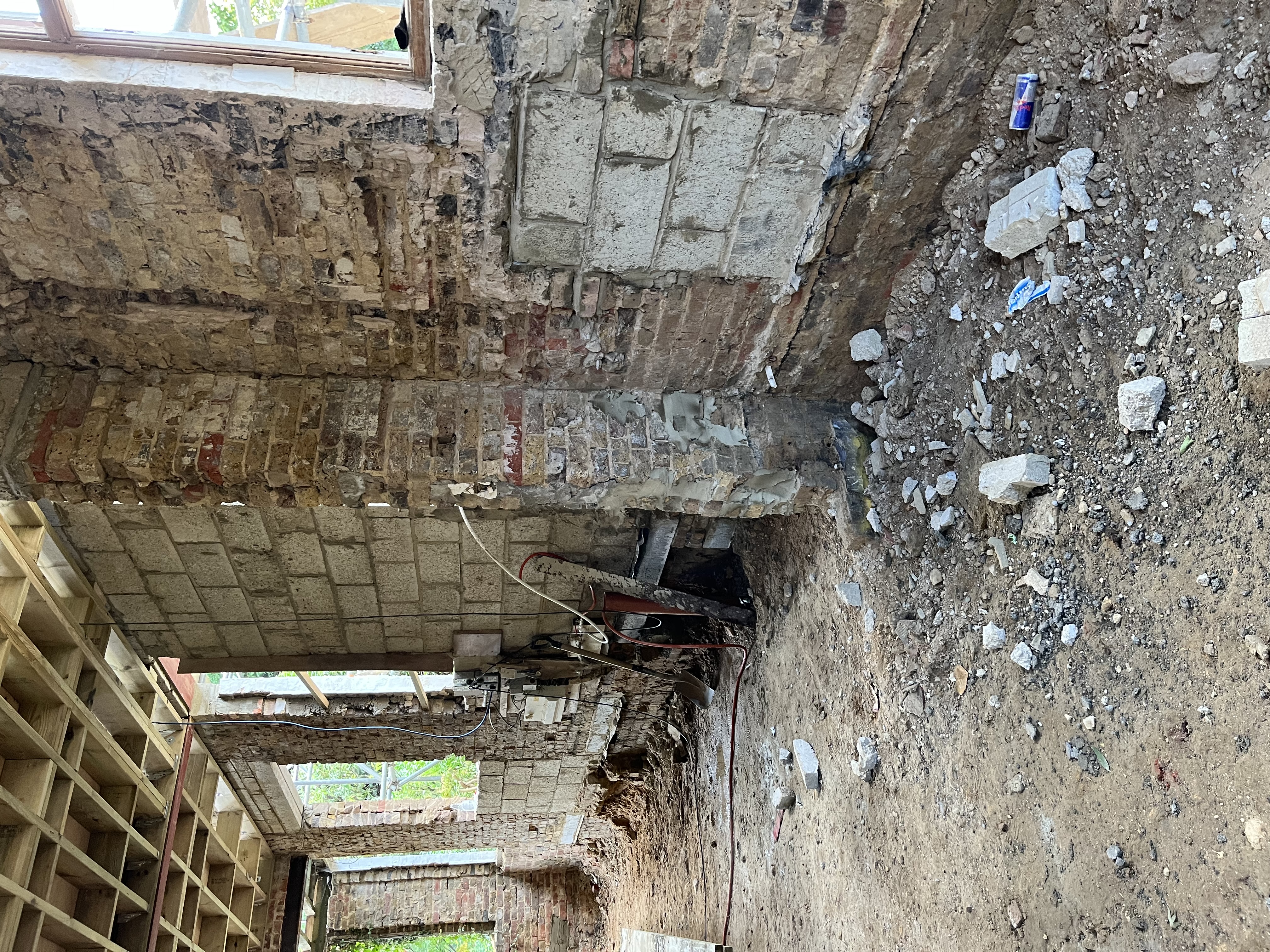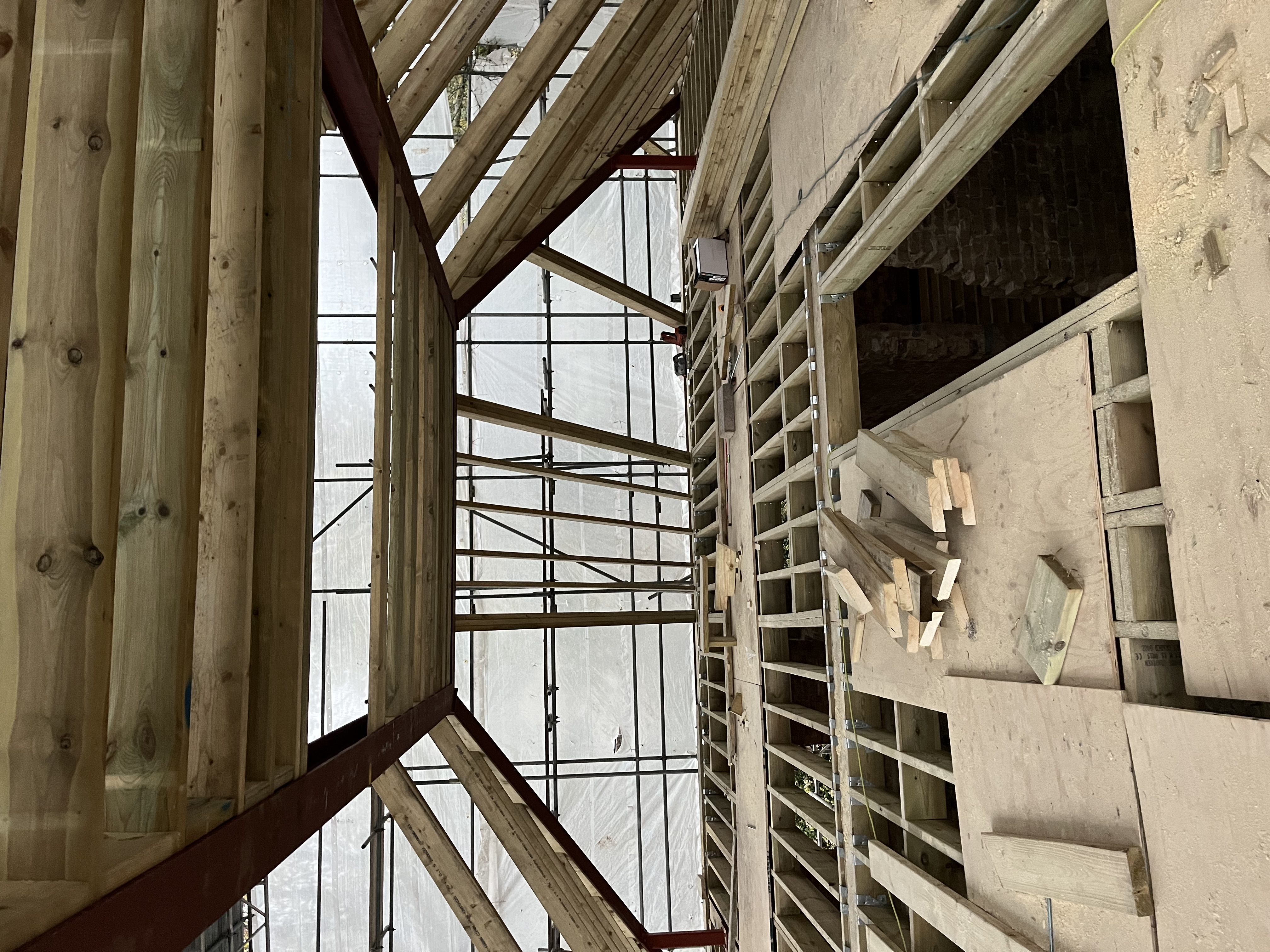ORCHARD HOUSE
Sector
Residential
Internal Renovation,
Rear Extension &
New Loft Level
Location
Kingston Upon Thames,
UK
Stage
Construction

The project revitalises a derelict mansion on lush green
compound in a private area of Kingston.
We were tasked with retaining as much of the original house as possible while carrying out a full internal renovation.
Through the introduction of a ground floor extension, fitted with full height sliding glass doors, natural light can permeate deep within the house whilst facilitating an open floor plan for the rear living area. The existing internal layout was completely reconfigured so that it could be optimised for modern living standards. We also introduced two additional bedrooms within the existing roof space, increasing the total value of the property.
For this project, the sentiment of ‘less is more’ was definitely a key driver for the design as we strived to restore the existing mansion with the aim of bringing back its former grandeur.

PROPOSED DEVELOPMENT

EXISTING BUILDING



CONSTRUCTION PROGRESS
